The Terraces on the Green - Apartment Living in Akron, OH
About
Welcome to The Terraces on the Green
3049 Chenoweth Road Akron, OH 44312P: 330-537-1740 TTY: 711
F: 330-645-4194
Office Hours
Monday through Friday: 8:30 AM to 5:00 PM. Saturday: 10:00 AM to 4:00 PM. Sunday: Closed.
Welcome to The Terraces on the Green, where exceptional apartment living meets the highly regarded Green School District. Conveniently located just off Interstate 77, our community offers easy access to local dining, shopping, and recreation—while maintaining a distinct identity from nearby Akron, OH. Enjoy the benefits of a prime location with everything you need just minutes away, all while living in a well-connected neighborhood designed with your lifestyle in mind.
From the moment you arrive at The Terraces on the Green, you'll experience a sense of coming home. We understand the importance of your furry friends, which is why we warmly welcome pets in our community. Take advantage of our dedicated dog park, where you can enjoy the fresh air and exercise with your beloved pets. Additionally, our heated swimming pool provides the perfect opportunity for a refreshing swim and relaxation. Contact The Terraces on the Green apartments in Akron, OH, today to schedule your personal tour and discover all our community has to offer!
We provide four floor plans, each with one or two bedrooms. Our apartments for rent are designed with your comfort and convenience in mind, featuring fully equipped kitchens, spacious patios or balconies, storage lockers, and a range of other amenities. We strive to offer our residents a lifestyle that combines the comfort and convenience you seek.
Floor Plans
1 Bedroom Floor Plan
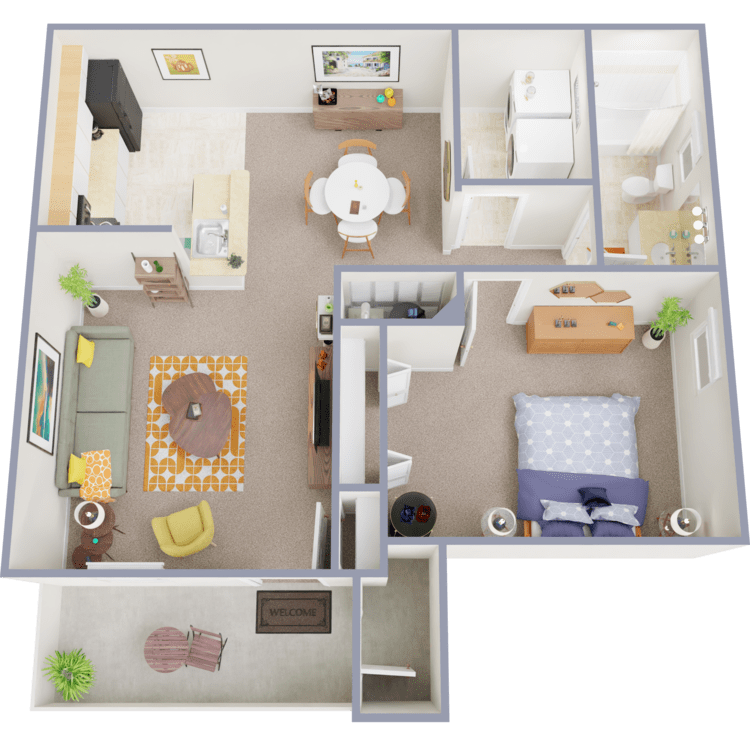
The Birdie
Details
- Beds: 1 Bedroom
- Baths: 1
- Square Feet: 750
- Rent: $1154-$1419
- Deposit: Call for details.
Floor Plan Amenities
- Central Air and Economical Gas Heating
- Fully-equipped Kitchens
- Open Floor Plan
- Patio or Balcony
- Private Entrance Suites
- Private Storage Locker
- Washer and Dryer Connections
- Walk-in Closets *
- Vaulted Ceilings *
* In Select Apartment Homes
Floor Plan Photos
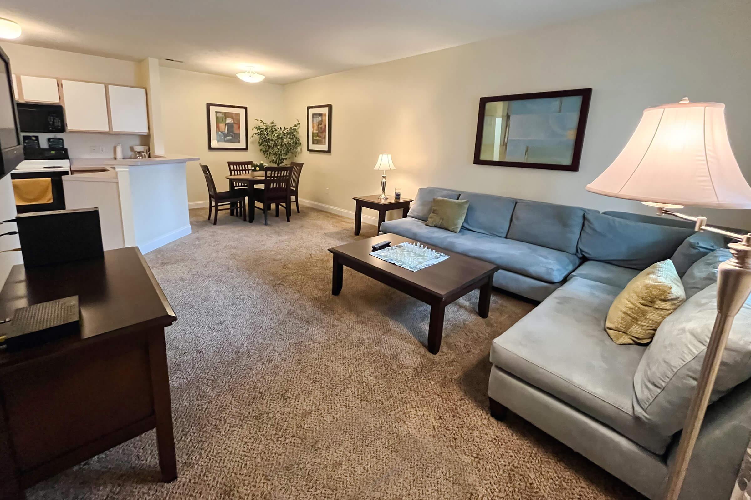
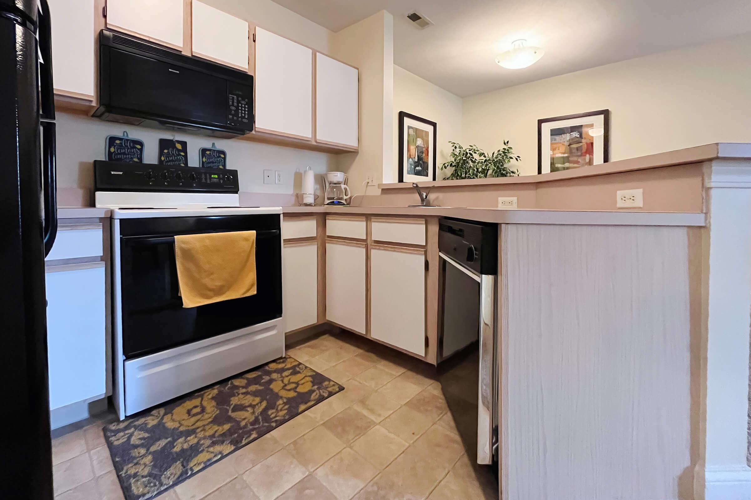
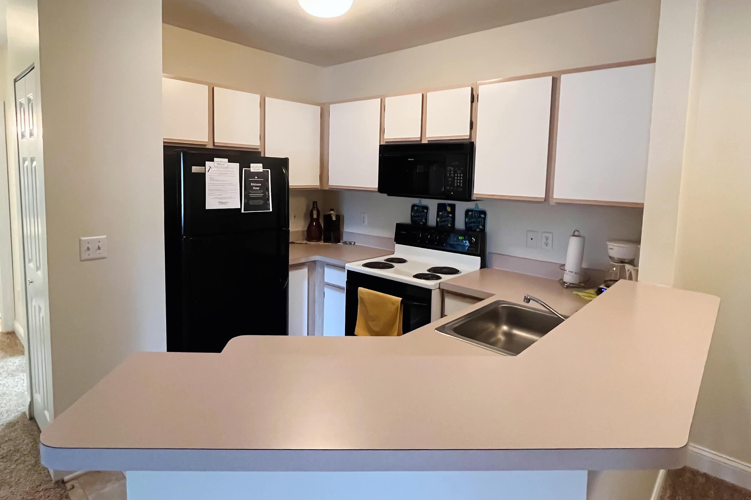
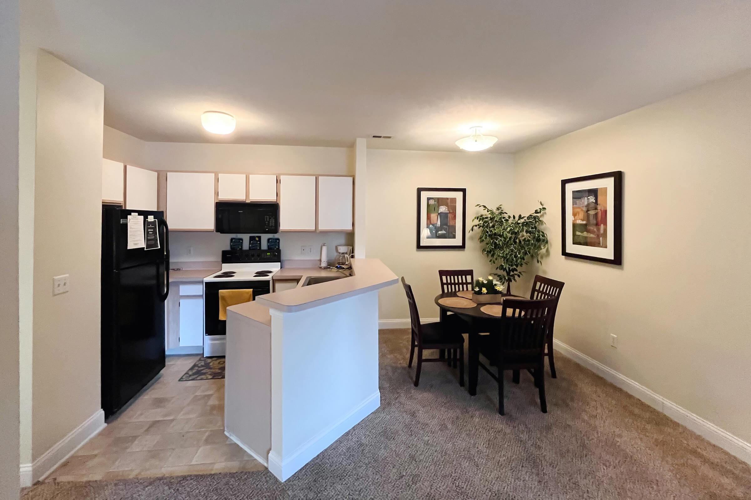
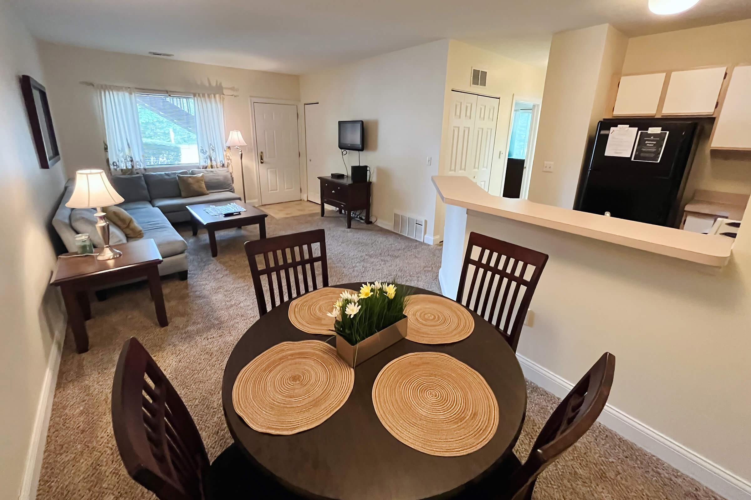
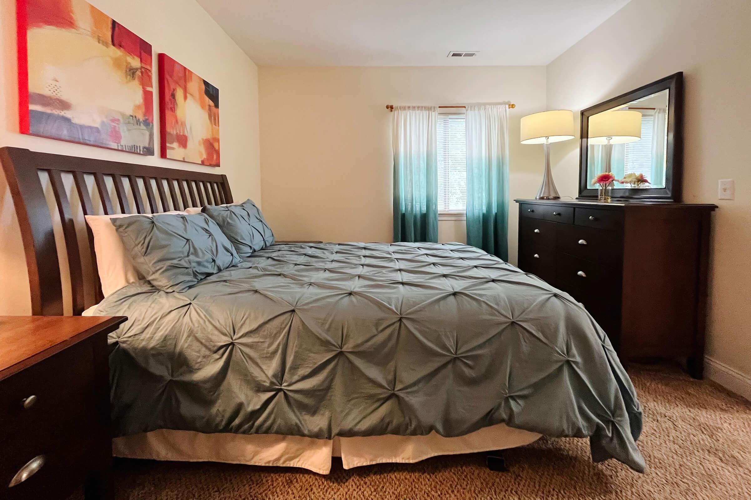
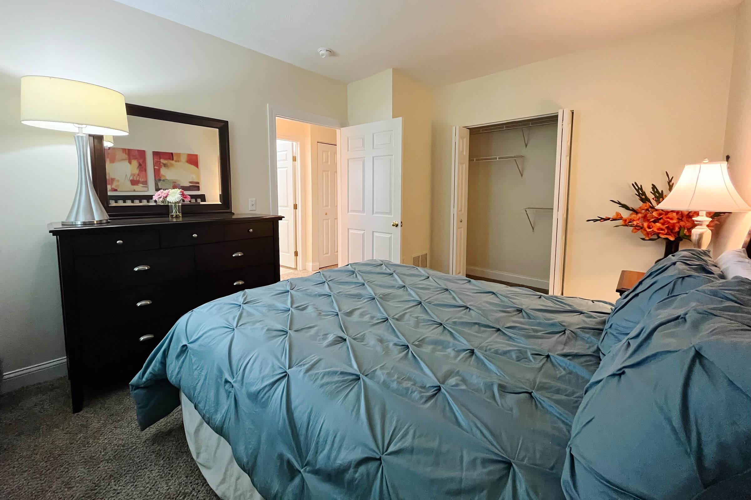
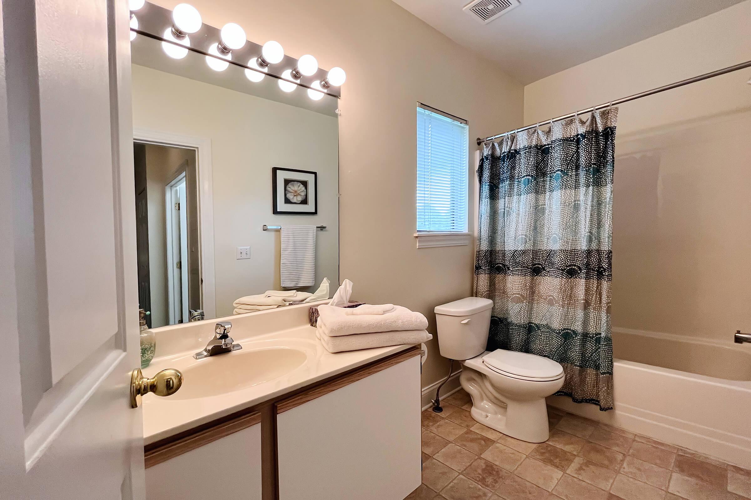
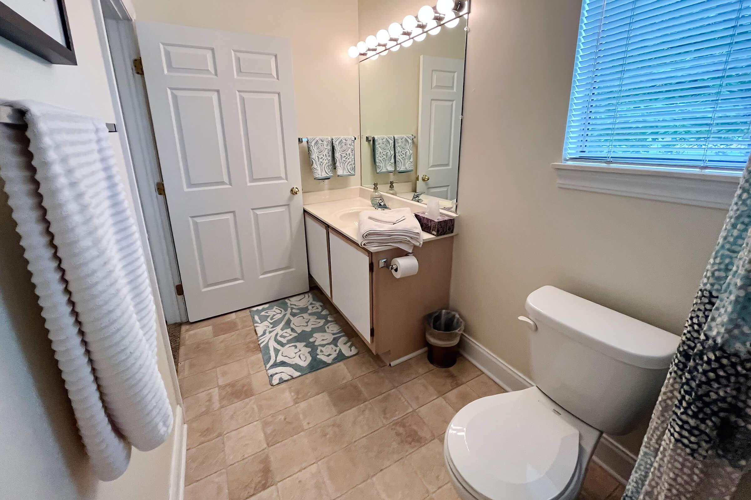
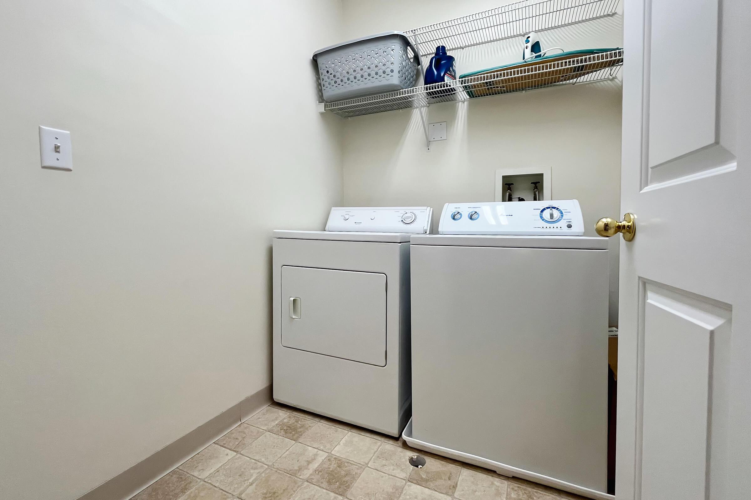
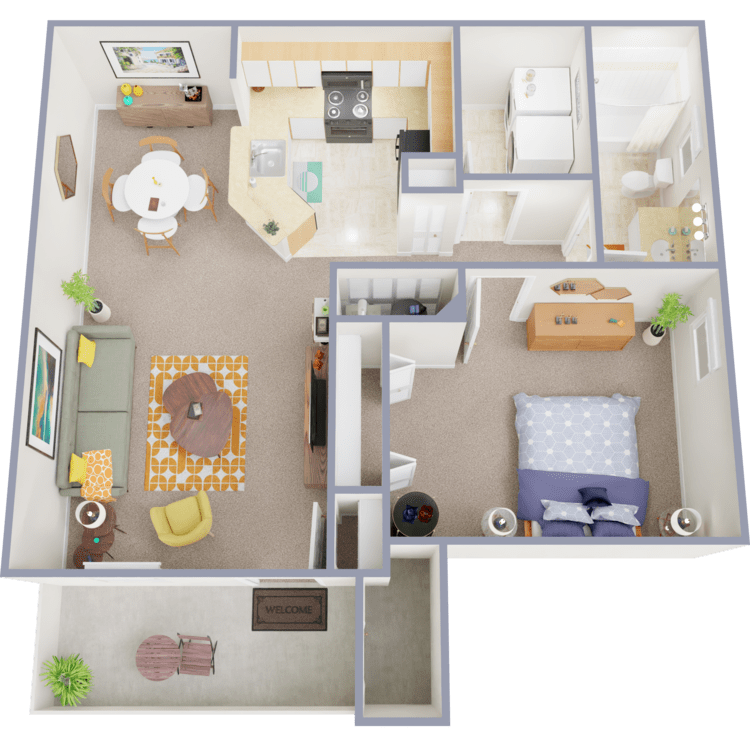
The Eagle
Details
- Beds: 1 Bedroom
- Baths: 1
- Square Feet: 750
- Rent: $1154-$1419
- Deposit: Call for details.
Floor Plan Amenities
- Central Air and Economical Gas Heating
- Fully-equipped Kitchens
- Open Floor Plan
- Patio or Balcony
- Private Entrance Suites
- Private Storage Locker
- Washer and Dryer Connections
- Walk-in Closets *
- Vaulted Ceilings *
* In Select Apartment Homes
2 Bedroom Floor Plan
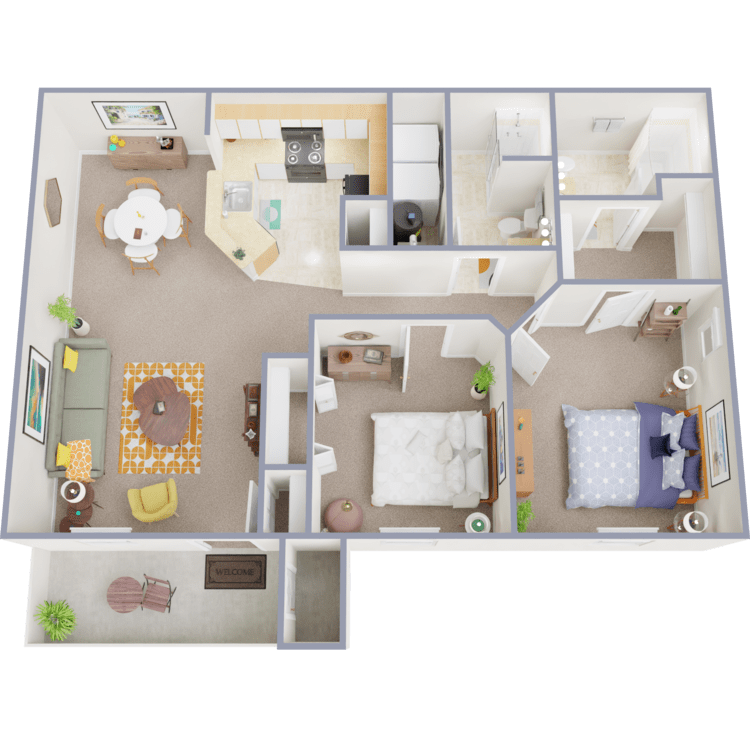
The Ace
Details
- Beds: 2 Bedrooms
- Baths: 2
- Square Feet: 950
- Rent: $1379-$1839
- Deposit: Call for details.
Floor Plan Amenities
- Central Air and Economical Gas Heating
- Fully-equipped Kitchens
- Open Floor Plan
- Patio or Balcony
- Private Entrance Suites
- Private Storage Locker
- Washer and Dryer Connections
- Walk-in Closets *
- Vaulted Ceilings *
* In Select Apartment Homes
Floor Plan Photos
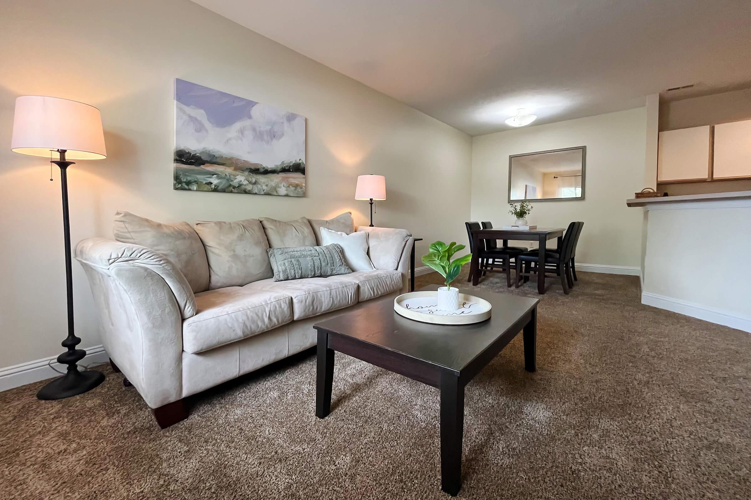
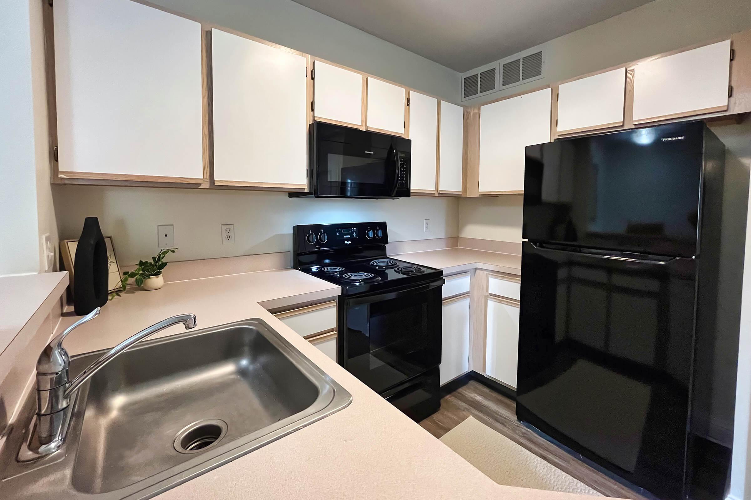
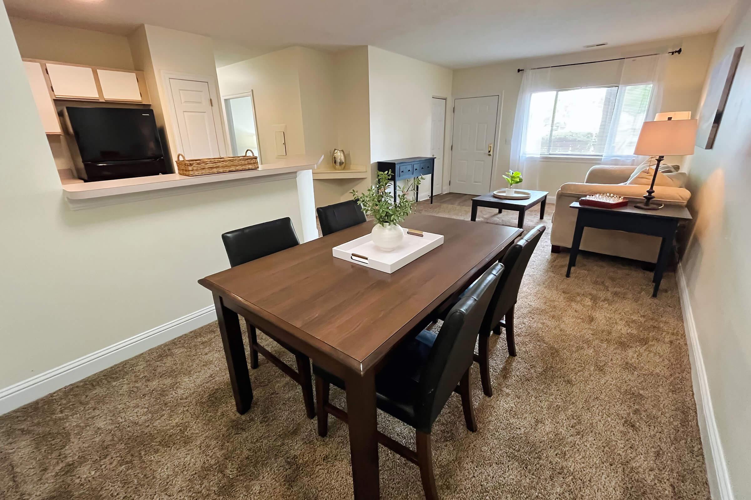
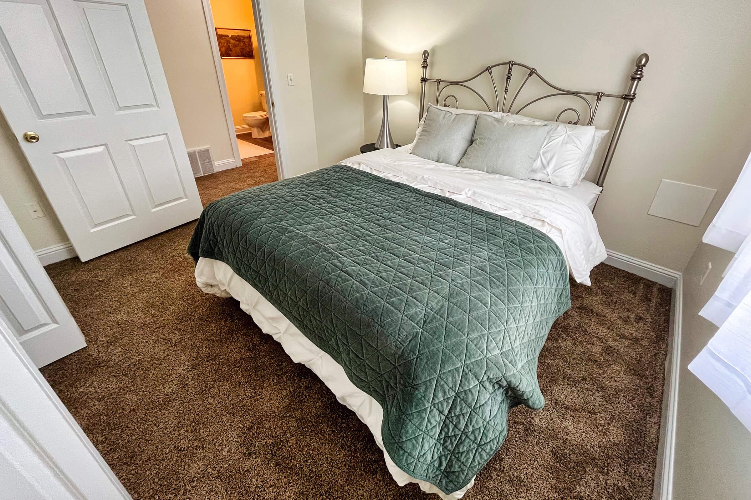
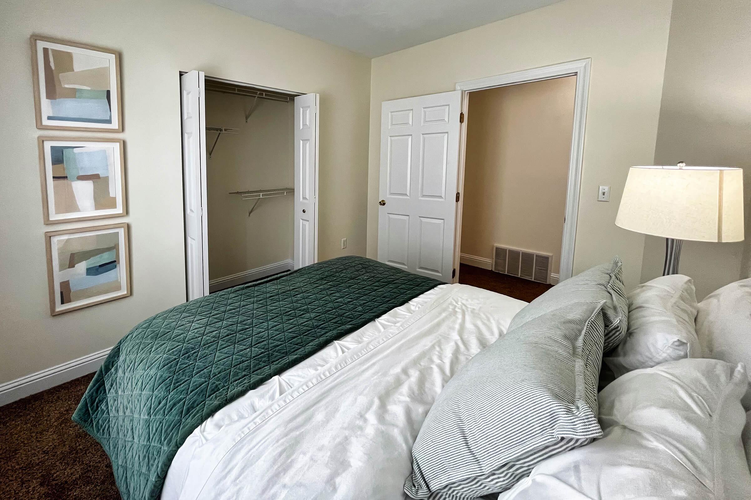
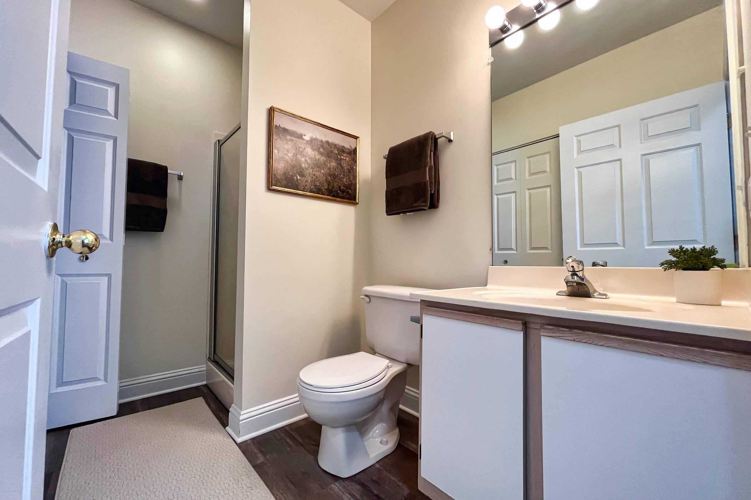
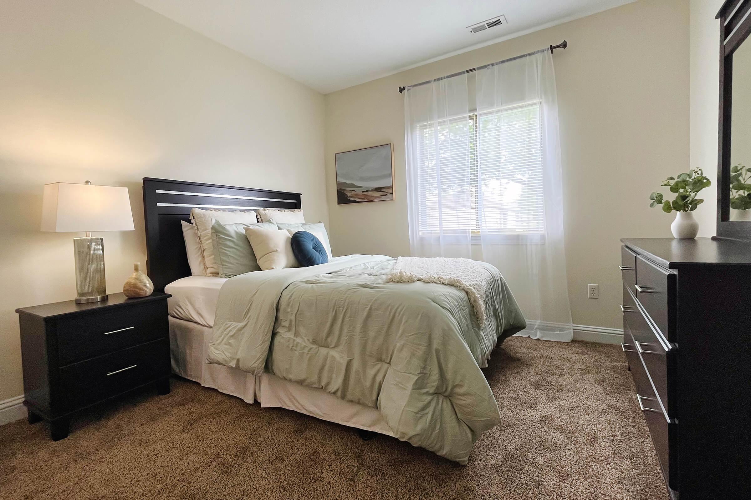
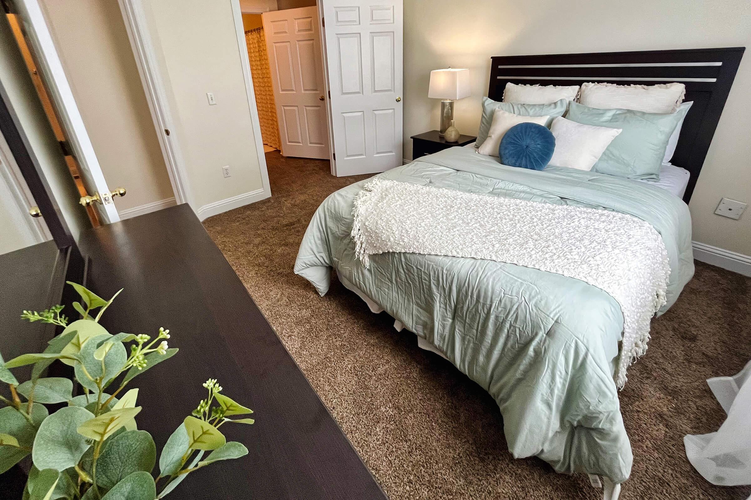
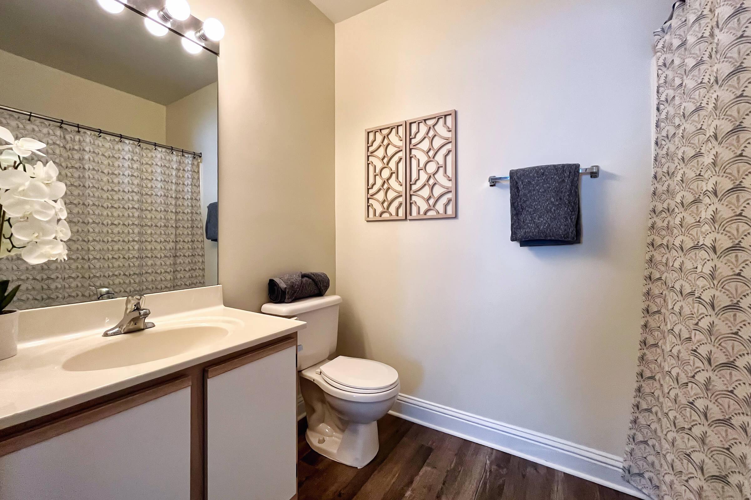
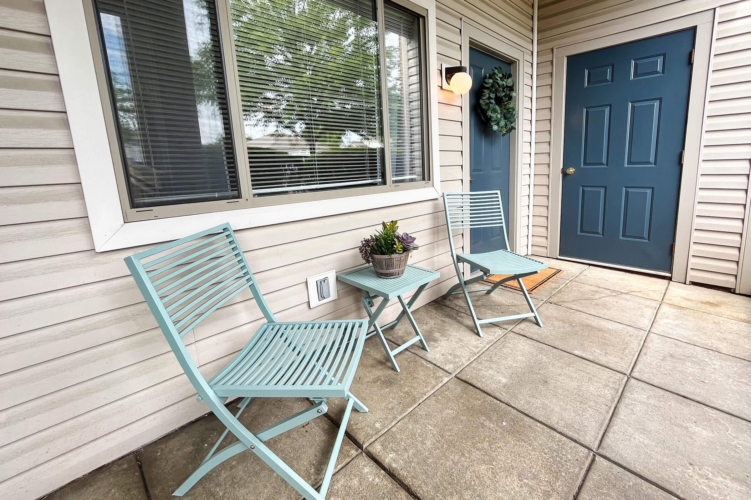
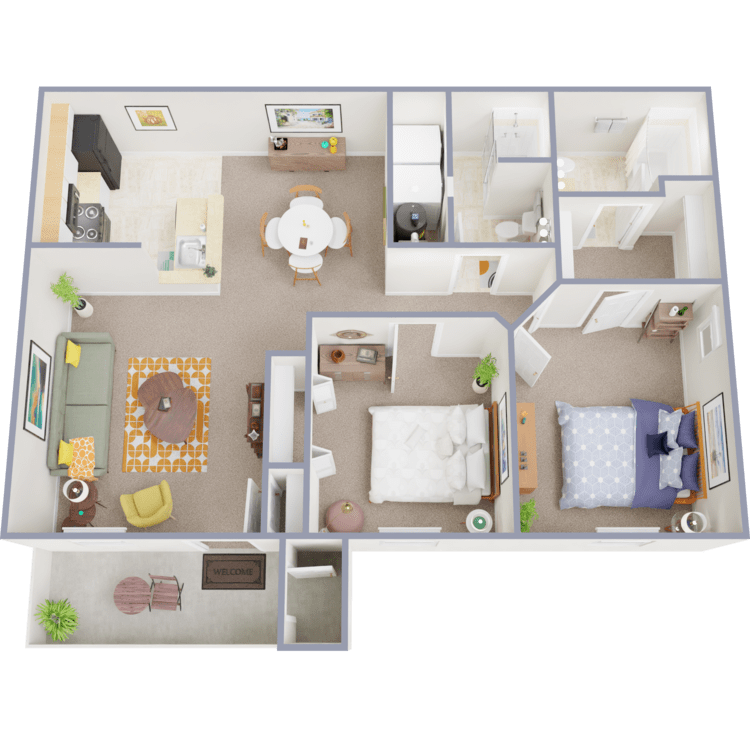
The Fairway
Details
- Beds: 2 Bedrooms
- Baths: 2
- Square Feet: 950
- Rent: $1379-$1839
- Deposit: Call for details.
Floor Plan Amenities
- Central Air and Economical Gas Heating
- Fully-equipped Kitchens
- Open Floor Plan
- Patio or Balcony
- Private Entrance Suites
- Private Storage Locker
- Washer and Dryer Connections
- Walk-in Closets *
- Vaulted Ceilings *
* In Select Apartment Homes
Show Unit Location
Select a floor plan or bedroom count to view those units on the overhead view on the site map. If you need assistance finding a unit in a specific location please call us at 330-537-1740 TTY: 711.

Amenities
Explore what your community has to offer
Community Amenities
- 24-Hour Emergency Maintenance
- 24-Hour Fitness Room
- Car Wash Station
- Clubhouse with Party Room and Fireplace
- Garage Parking
- Gated Entrance
- Heated Pool
- Herb Garden
- Men's and Women's Locker Rooms
- On-site Laundry Facility
Apartment Features
- Central Air and Economical Gas Heating
- Fully-equipped Kitchens
- Open Floor Plan
- Patio or Balcony
- Private Entrance Suites
- Private Storage Locker
- Vaulted Ceilings*
- Walk-in Closets*
- Washer and Dryer Connections
* In Select Apartment Homes
Pet Policy
Pets Welcome Upon Approval. Breed restrictions apply. Maximum adult weight is 80 pounds. Limit of 2 pets allowed per home. Non-refundable pet fee is $200. Monthly pet rent of $30 will be charged. Pet Amenities: Dog Park Pet Pick-up Stations for your convenience
Photos
Property
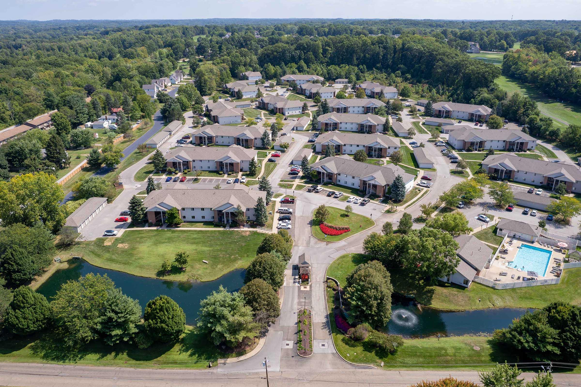
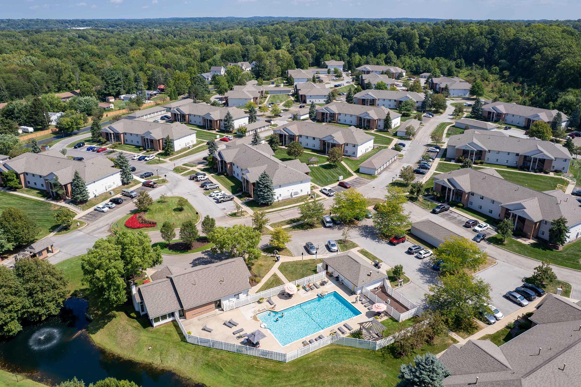
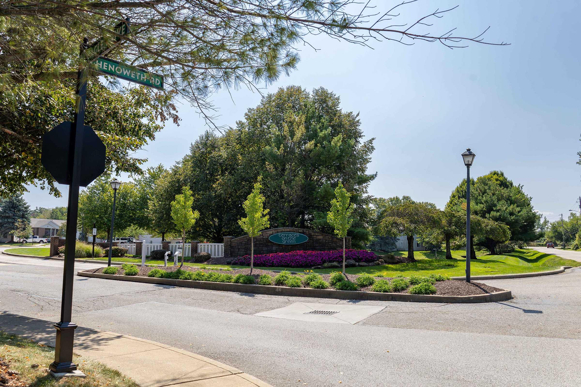
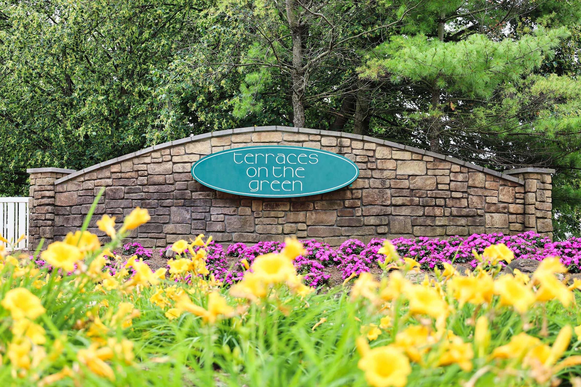
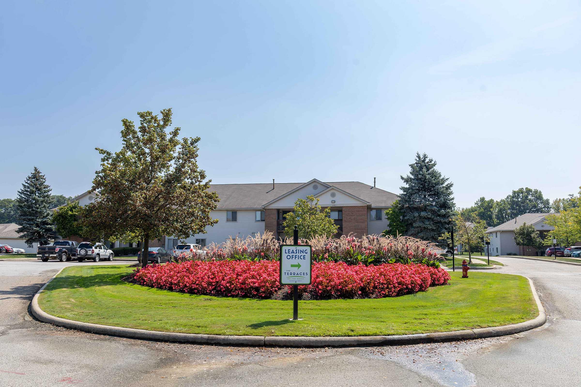
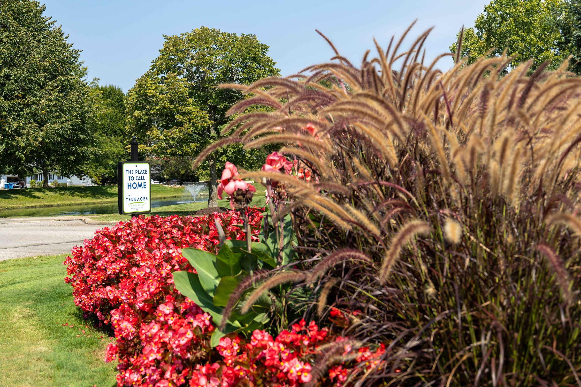
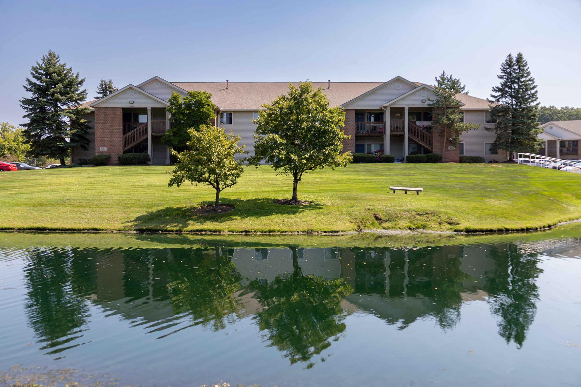
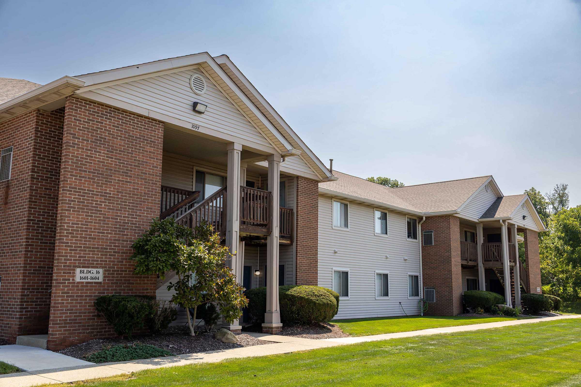
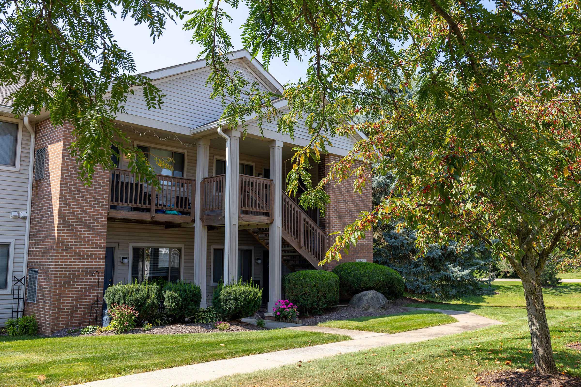
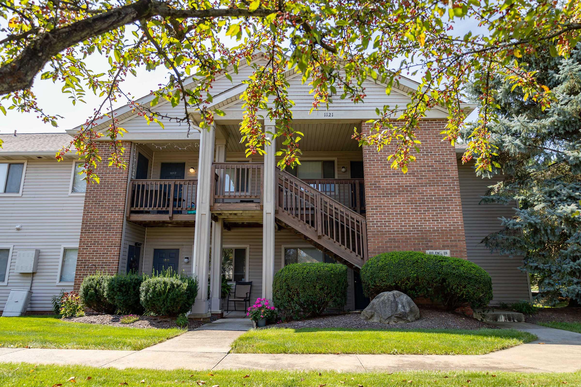
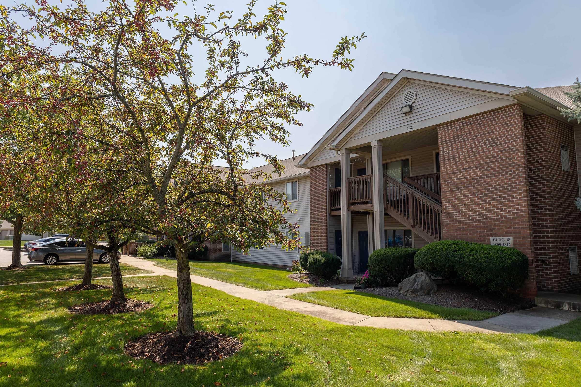
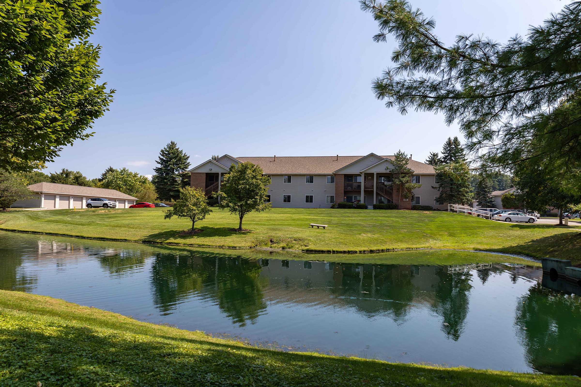
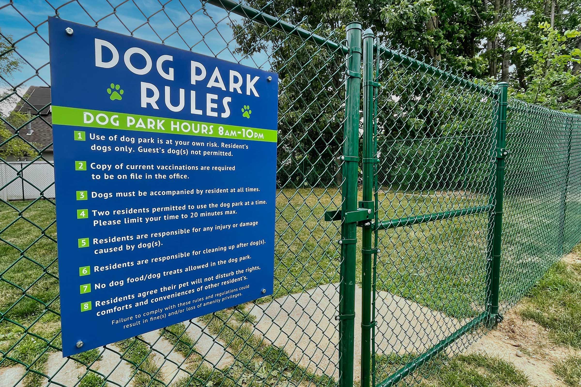
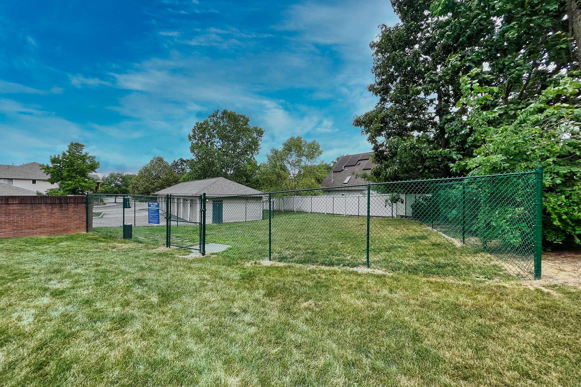
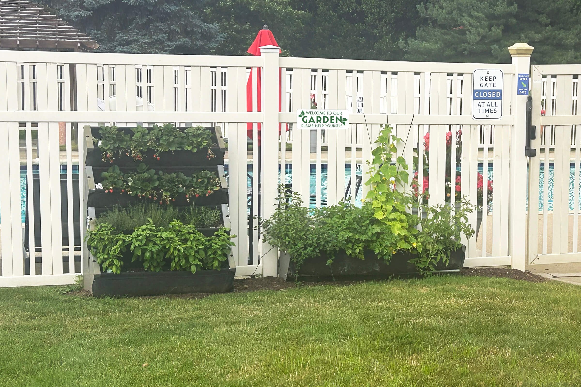
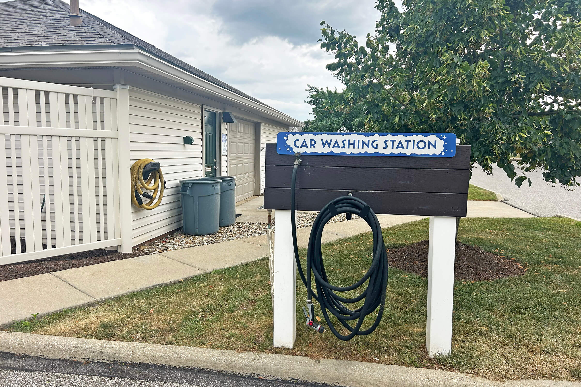
Pool
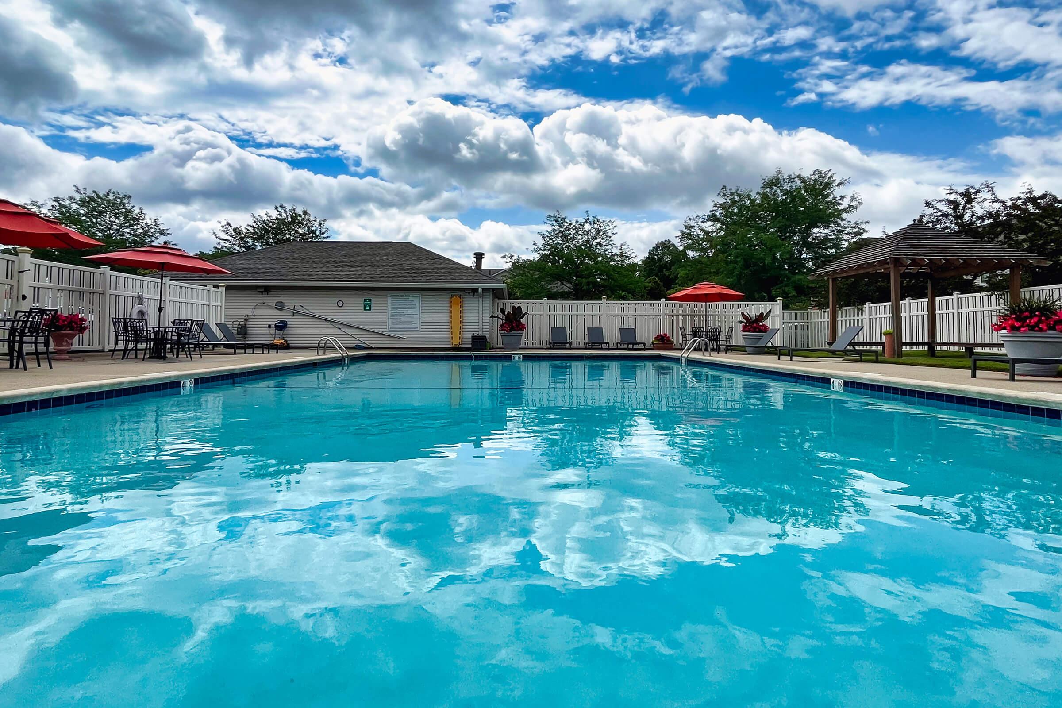
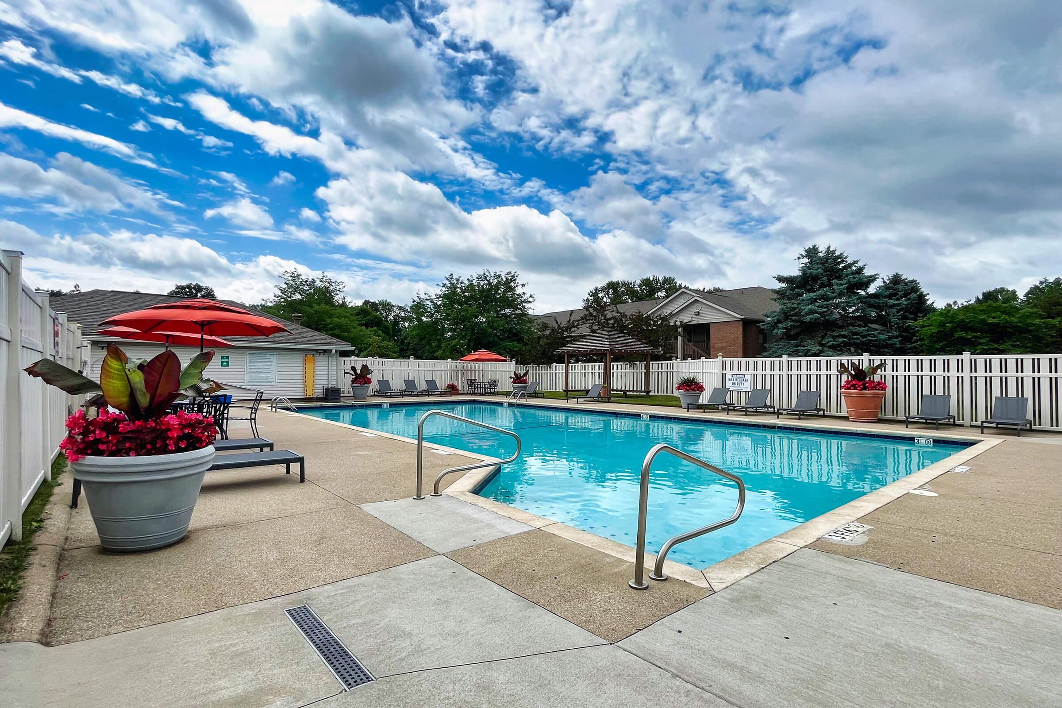
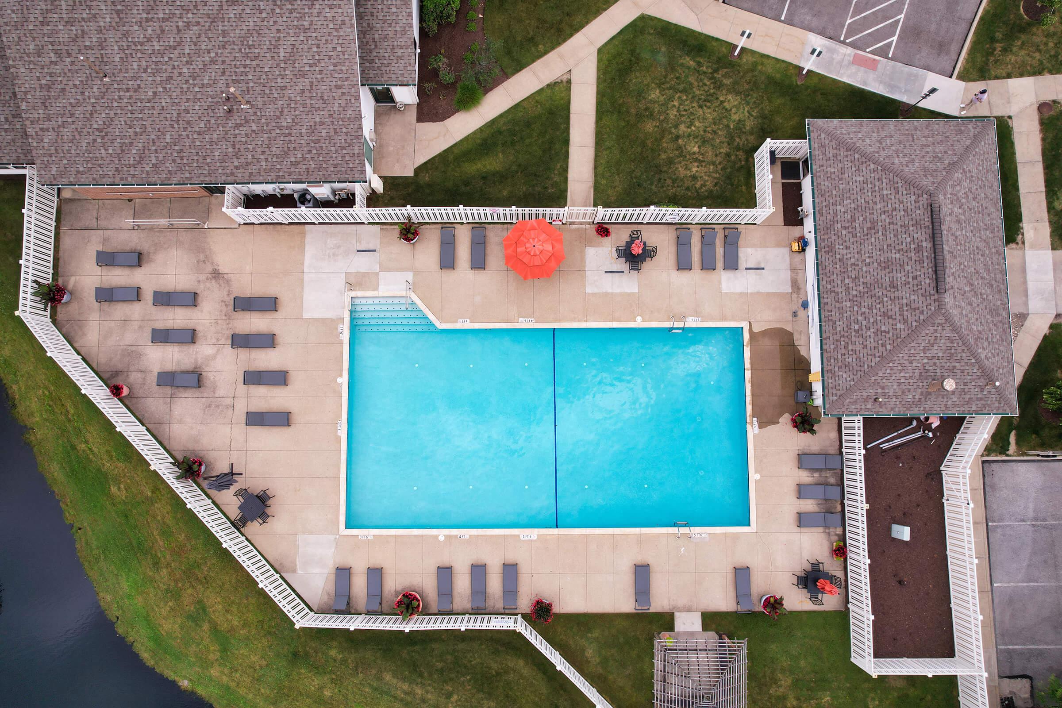
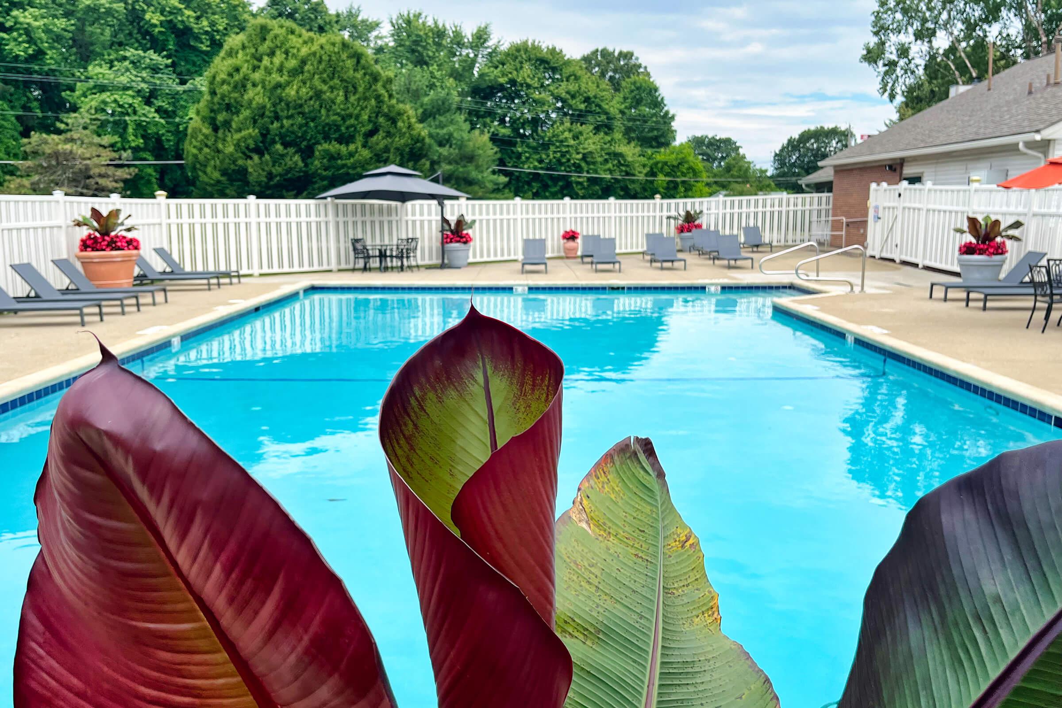
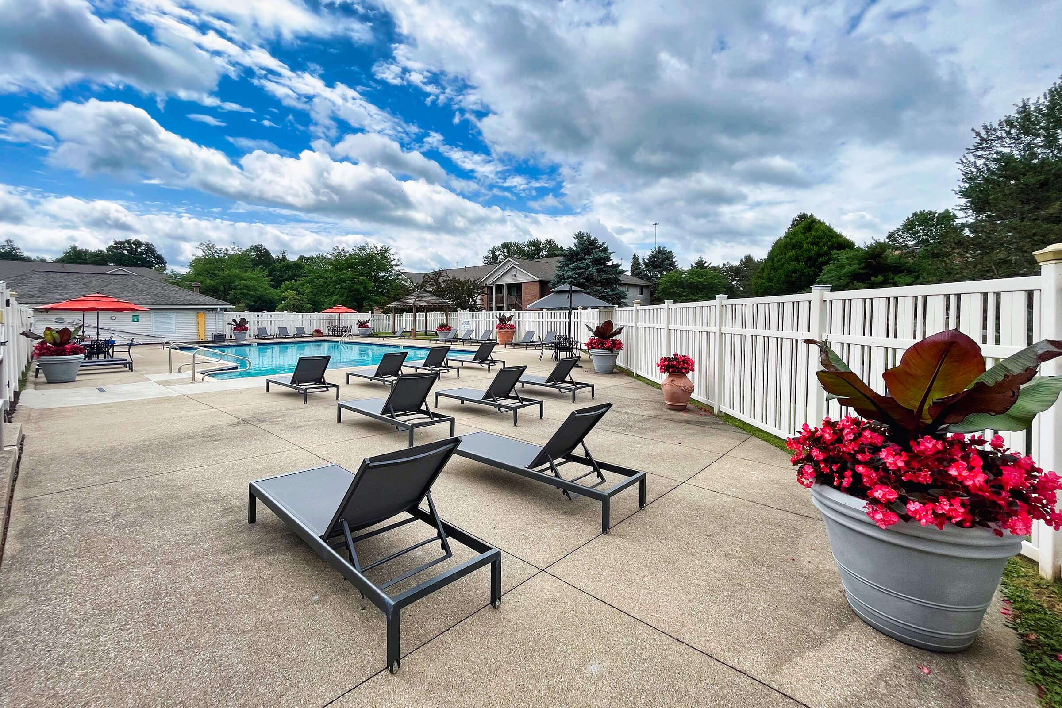
Clubhouse
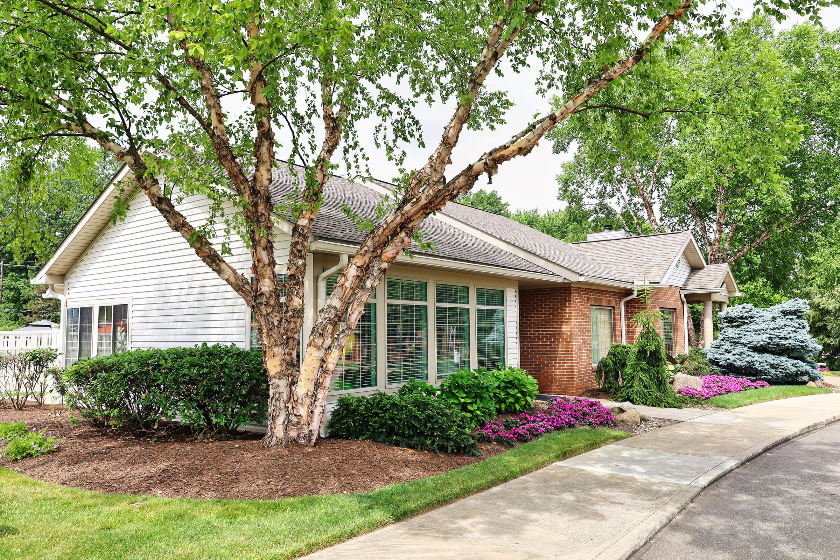
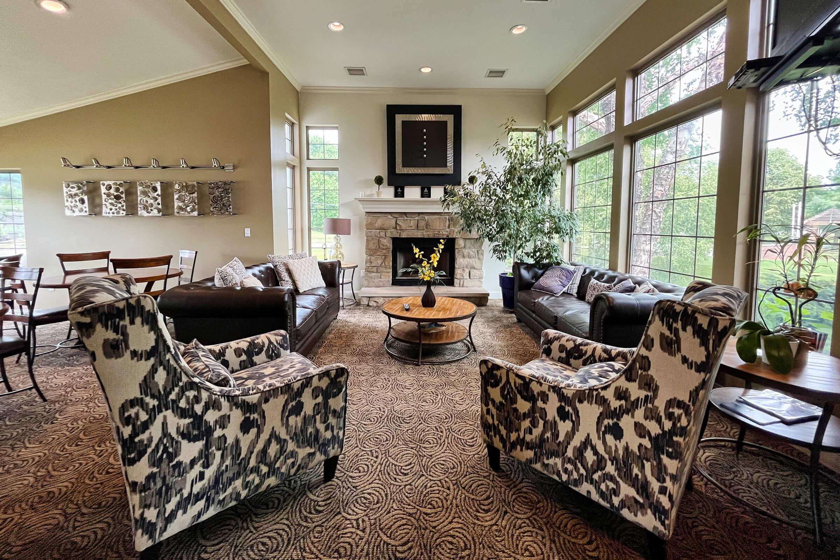
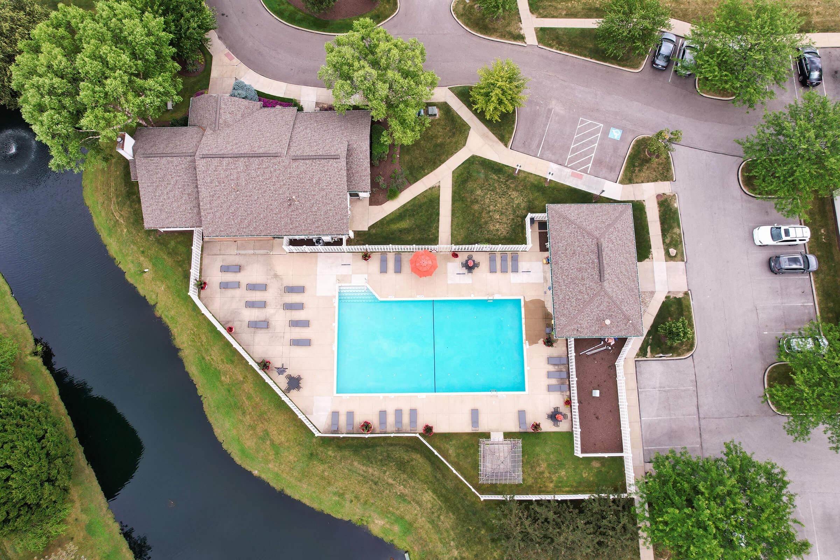
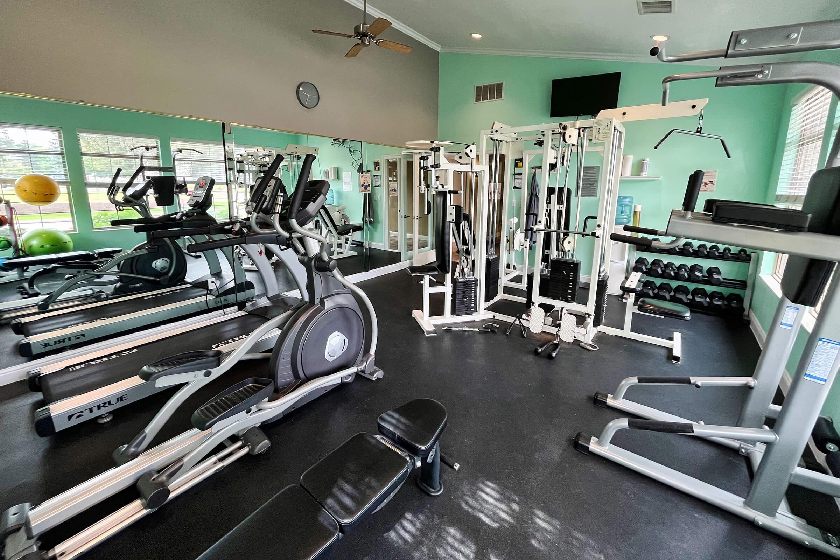
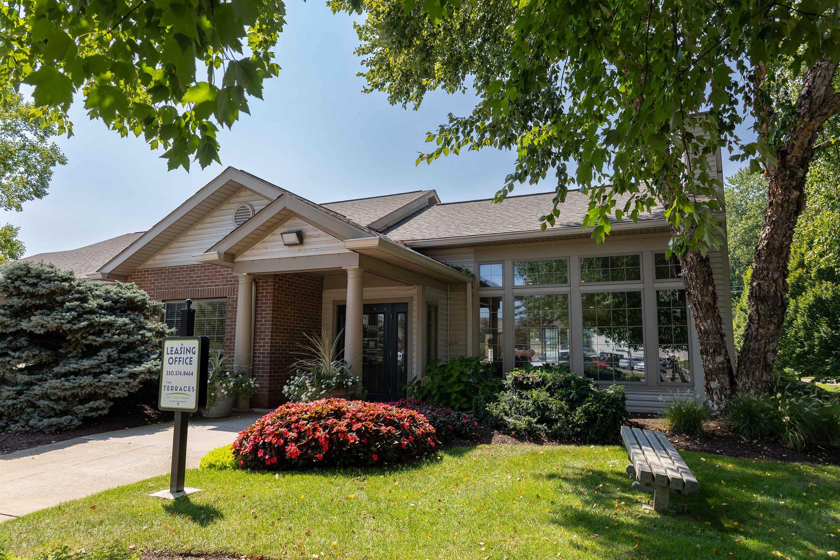
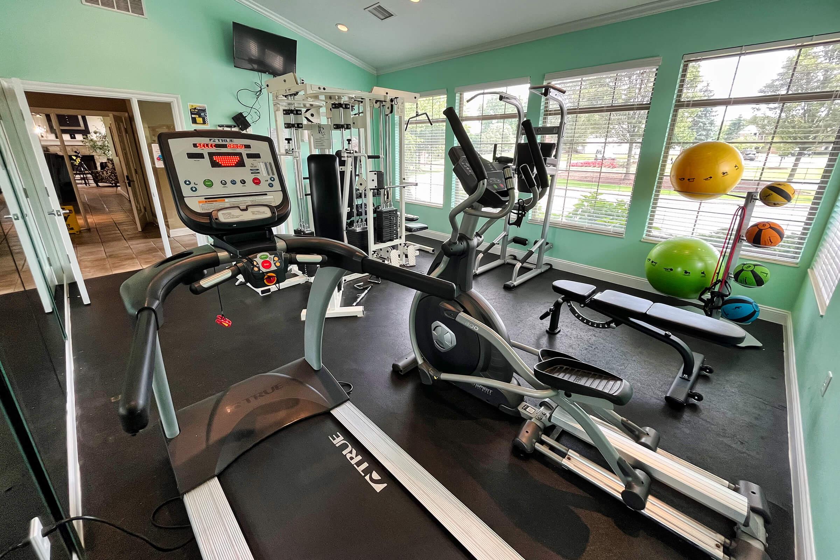
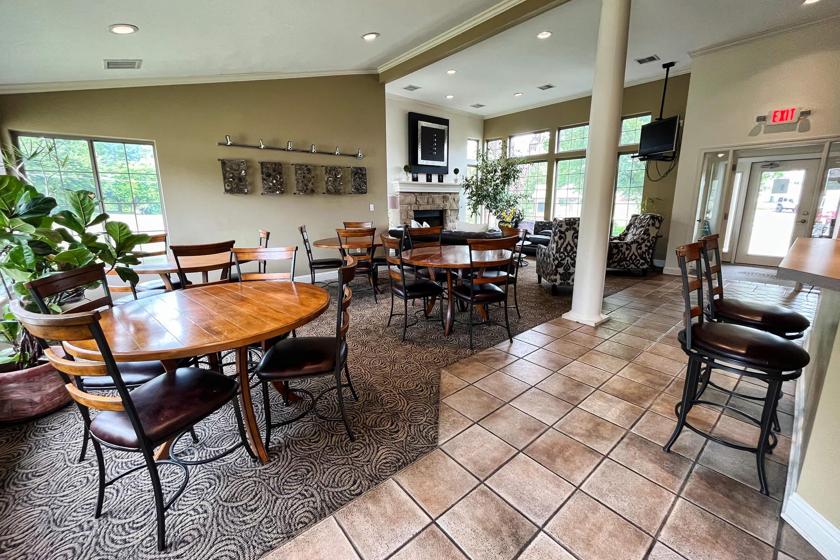
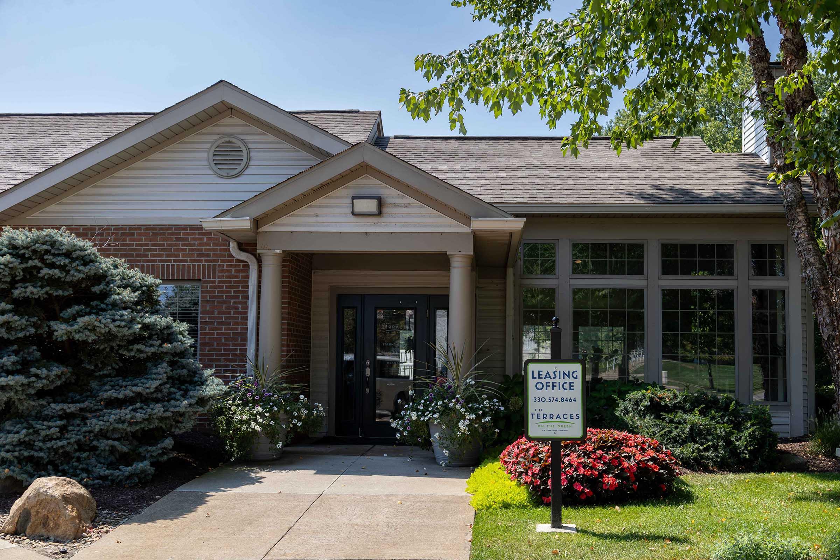
1 Bed 1 Bath










2 Bed 2 Bath










2 Bed 2 Bath Unfurnished
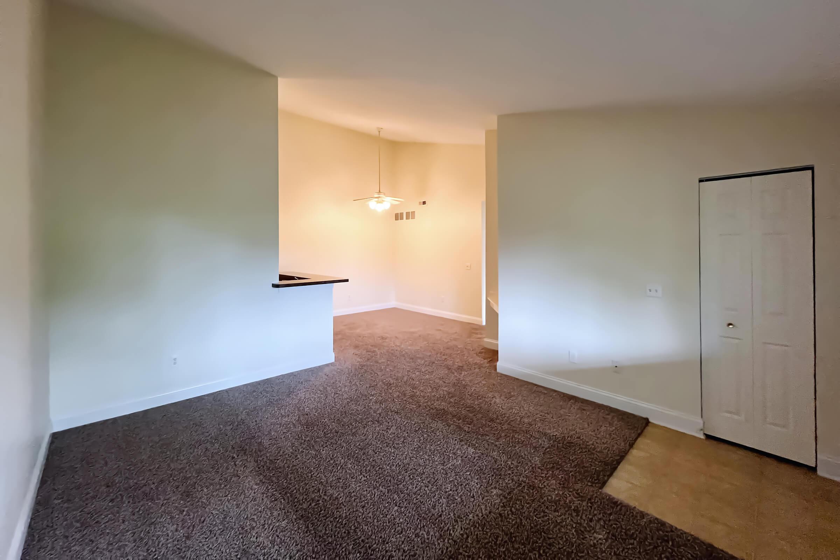
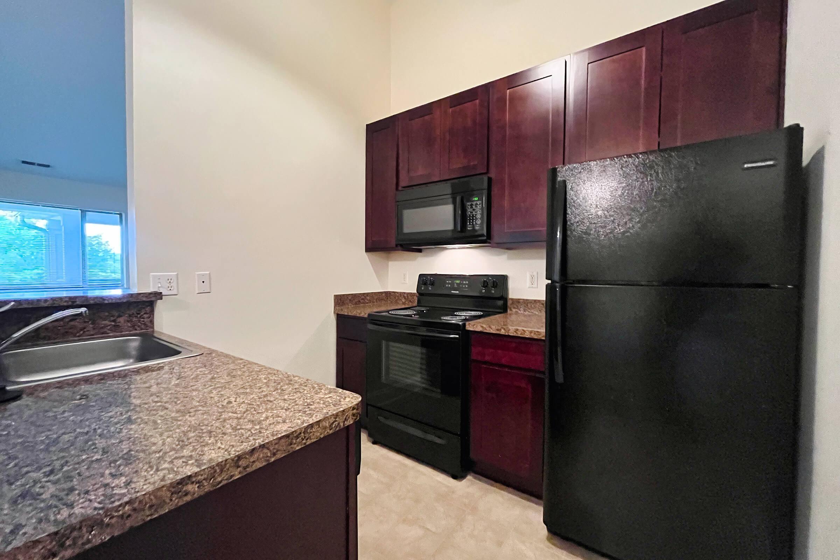
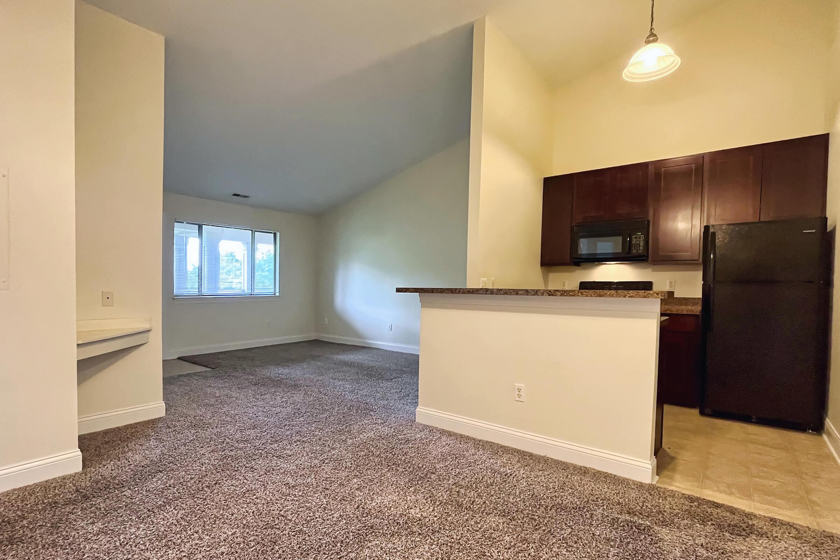
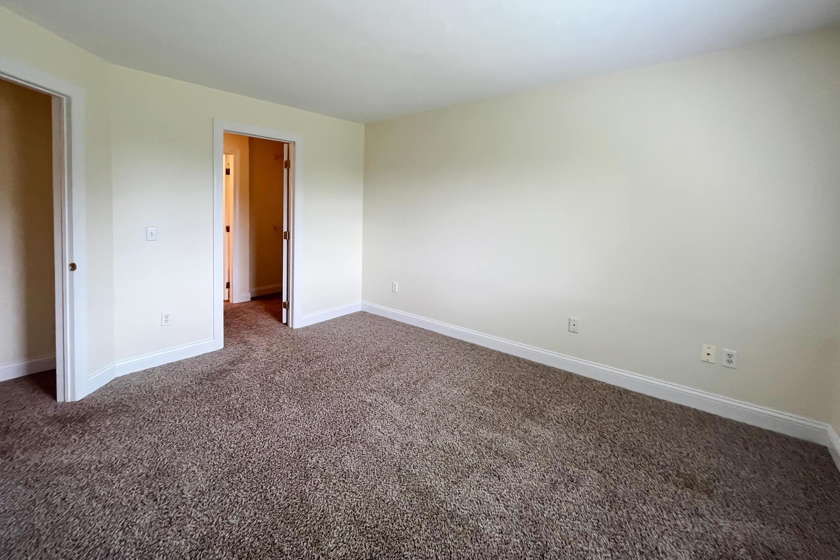
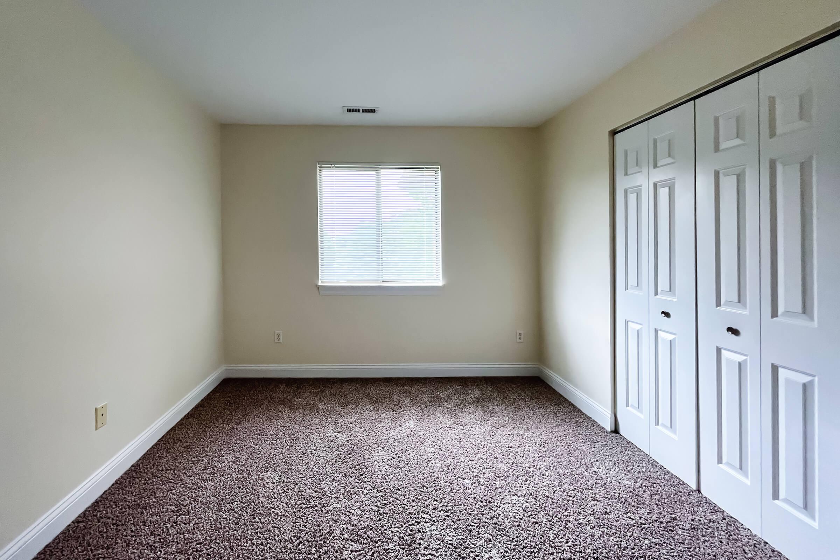
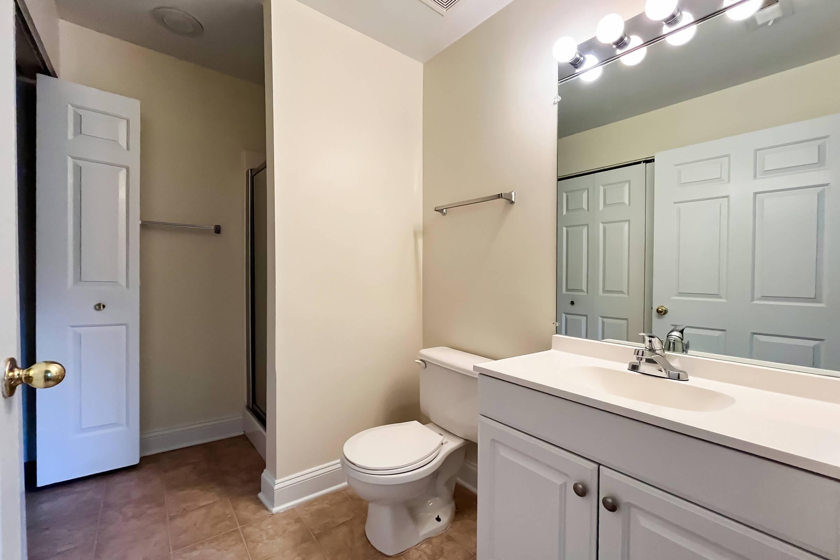
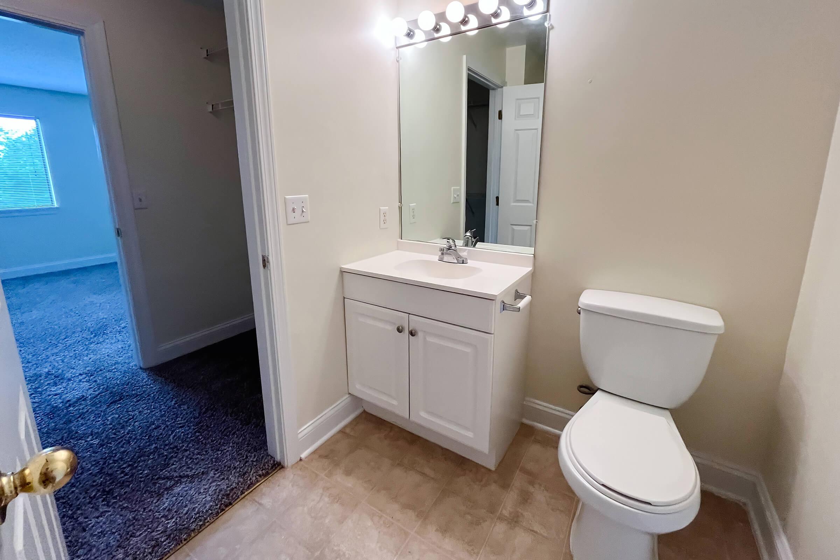
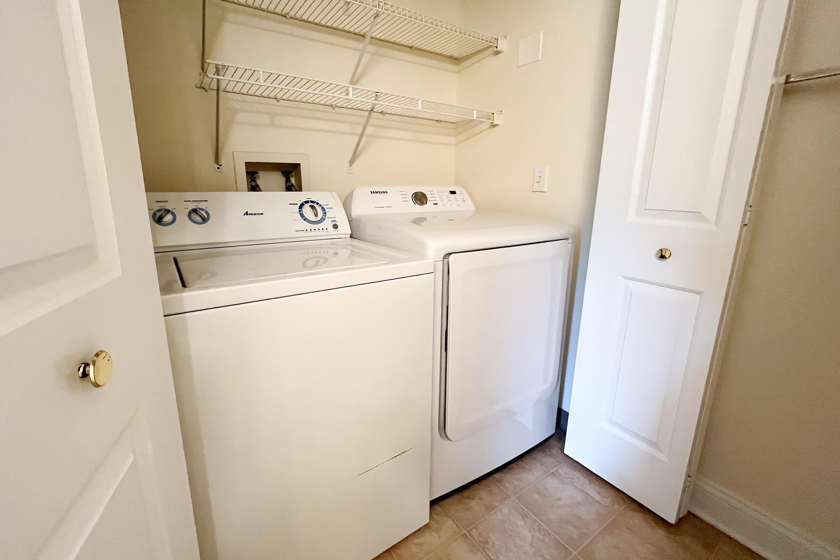
Neighborhood
Points of Interest
The Terraces on the Green
Located 3049 Chenoweth Road Akron, OH 44312Bank
Elementary School
Grocery Store
High School
Hospital
Middle School
Park
Post Office
Preschool
Restaurant
University
Contact Us
Come in
and say hi
3049 Chenoweth Road
Akron,
OH
44312
Phone Number:
330-537-1740
TTY: 711
Fax: 330-645-4194
Office Hours
Monday through Friday: 8:30 AM to 5:00 PM. Saturday: 10:00 AM to 4:00 PM. Sunday: Closed.